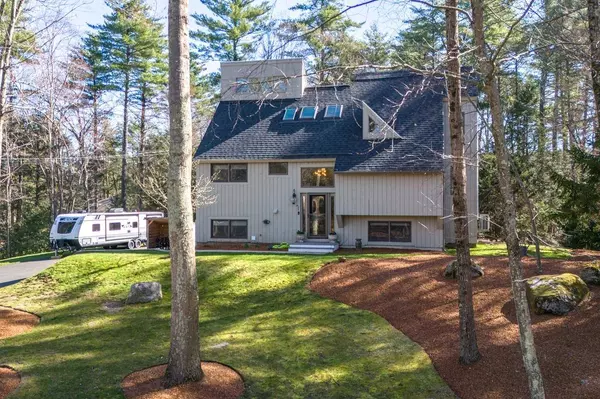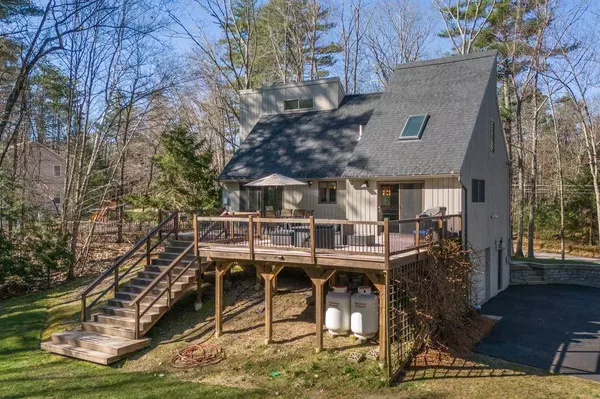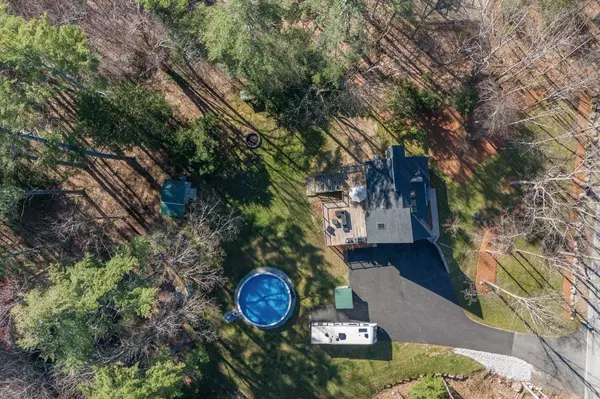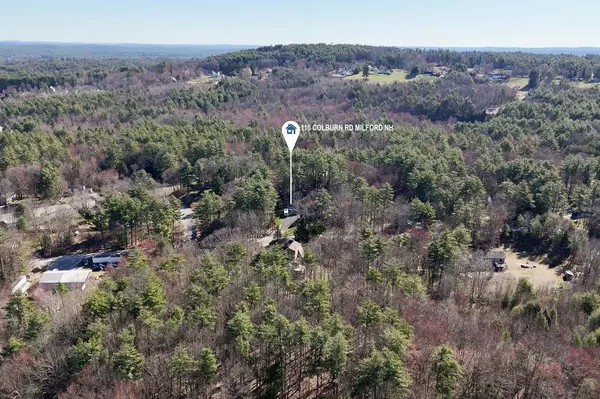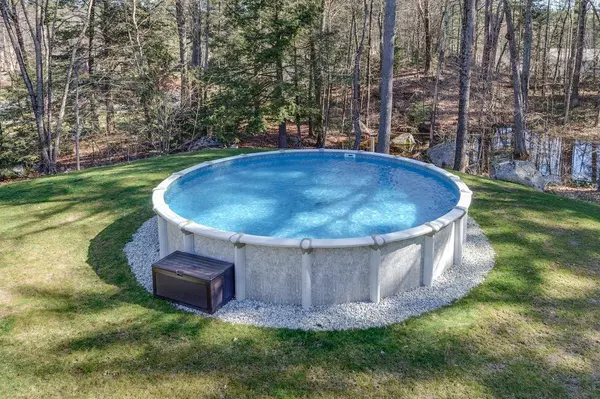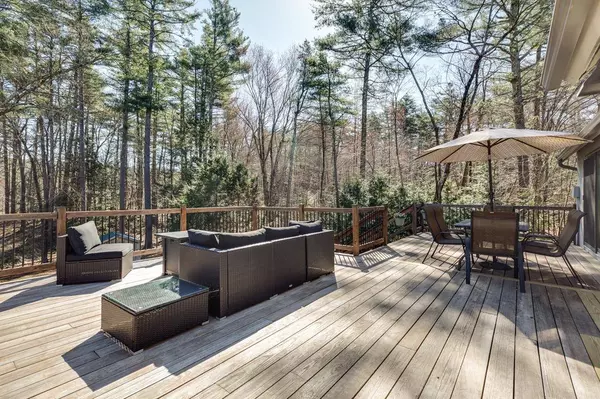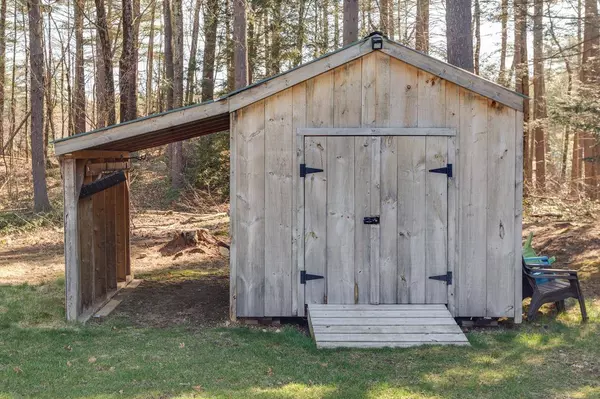
GALLERY
PROPERTY DETAIL
Key Details
Sold Price $570,000
Property Type Single Family Home
Sub Type Single Family
Listing Status Sold
Purchase Type For Sale
Square Footage 2, 145 sqft
Price per Sqft $265
MLS Listing ID 4991824
Sold Date 06/17/24
Style Contemporary
Bedrooms 3
Full Baths 1
Three Quarter Bath 2
Construction Status Existing
Year Built 1982
Annual Tax Amount $6,555
Tax Year 2023
Lot Size 1.890 Acres
Acres 1.89
Property Sub-Type Single Family
Location
State NH
County Nh-hillsborough
Area Nh-Hillsborough
Zoning R
Rooms
Basement Entrance Walkout
Basement Daylight, Partially Finished, Stairs - Interior
Building
Lot Description Landscaped, Secluded, Wooded
Story 1.75
Foundation Concrete
Sewer 1000 Gallon, Private
Water Private
Architectural Style Contemporary
Construction Status Existing
Interior
Interior Features Ceiling Fan, Dining Area, Kitchen Island, Kitchen/Dining, Primary BR w/ BA, Natural Light, Security, Skylight, Smart Thermostat
Heating Forced Air, Mini Split
Cooling Central AC, Mini Split
Flooring Tile, Wood
Equipment Air Conditioner, CO Detector, Irrigation System, Security System, Smoke Detector, Generator - Portable
Exterior
Exterior Feature Deck, Pool - Above Ground, Shed, Storage
Parking Features Yes
Garage Spaces 1.0
Utilities Available Cable - Available, Gas - LP/Bottle
Roof Type Shingle - Asphalt
CONTACT


