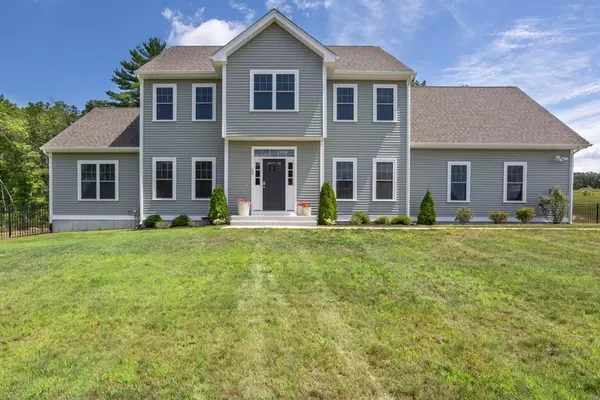For more information regarding the value of a property, please contact us for a free consultation.
30 Rifleman Way Uxbridge, MA 01569
Want to know what your home might be worth? Contact us for a FREE valuation!

Our team is ready to help you sell your home for the highest possible price ASAP
Key Details
Sold Price $555,000
Property Type Single Family Home
Sub Type Single Family Residence
Listing Status Sold
Purchase Type For Sale
Square Footage 2,800 sqft
Price per Sqft $198
Subdivision Ridgewood Estates
MLS Listing ID 72702235
Sold Date 10/08/20
Style Colonial
Bedrooms 4
Full Baths 2
Half Baths 1
Year Built 2018
Annual Tax Amount $7,651
Tax Year 2020
Lot Size 1.000 Acres
Acres 1.0
Property Sub-Type Single Family Residence
Property Description
Absolutely stunning center entrance colonial on a 1 acre corner, level lot in sought after Ridgewood Estates. Just 2 years young, this was the model home during development & is loaded with over $80k in upgrades. Bright, neutral & inviting decor throughout; Just move in & enjoy. Enter the 2 story foyer w/ wainscoting & you'll see a formal DR to the left & LR or office to the right. The kitchen has upgraded white shaker cabinets, quartz counters, SS appliances (all included), large center island, & slider out to the back deck. Adjacent FR has cathedral ceilings & gas fireplace. Beautiful master suite w/ walk in closet & private bath. 3 addl spacious bdrms & full bath complete the 2nd floor. Need more room? Head downstairs to the finished room perfect for movie nights. Added bonuses: fenced yard, built -in cubbies for mud room area, ample storage/closet space throughout, gleaming hardwoods, 9 ft ceilings, & double cul-de-sac neighborhood. Don't miss this one!
Location
State MA
County Worcester
Zoning res
Direction Blackstone Street to Rifleman Way; corner of Brady Court
Rooms
Family Room Skylight, Cathedral Ceiling(s), Ceiling Fan(s), Flooring - Hardwood
Basement Full, Partially Finished
Primary Bedroom Level Second
Dining Room Flooring - Hardwood
Kitchen Flooring - Hardwood, Pantry, Kitchen Island, Exterior Access, Stainless Steel Appliances
Interior
Interior Features Media Room
Heating Forced Air, Propane
Cooling Central Air
Flooring Flooring - Wall to Wall Carpet
Fireplaces Number 1
Fireplaces Type Family Room
Appliance Range, Dishwasher, Microwave, Refrigerator, Washer, Dryer, Tank Water Heaterless
Laundry Flooring - Stone/Ceramic Tile, First Floor
Exterior
Garage Spaces 2.0
Fence Fenced/Enclosed, Fenced
Community Features Tennis Court(s), Walk/Jog Trails, Golf
Roof Type Shingle
Total Parking Spaces 8
Garage Yes
Building
Lot Description Corner Lot
Foundation Concrete Perimeter
Sewer Private Sewer
Water Private
Architectural Style Colonial
Read Less
Bought with Andreia Bianchi • Mega Realty Services
GET MORE INFORMATION





