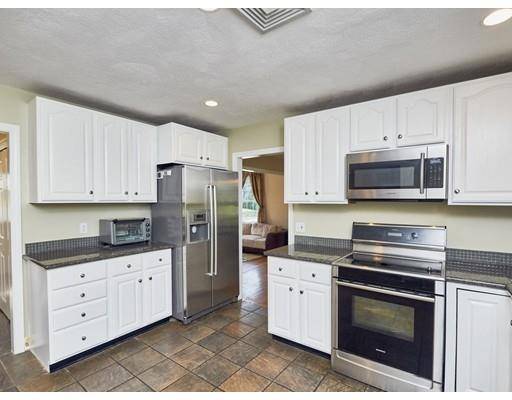For more information regarding the value of a property, please contact us for a free consultation.
102 Neponset Street Norwood, MA 02062
Want to know what your home might be worth? Contact us for a FREE valuation!

Our team is ready to help you sell your home for the highest possible price ASAP
Key Details
Sold Price $635,000
Property Type Single Family Home
Sub Type Single Family Residence
Listing Status Sold
Purchase Type For Sale
Square Footage 2,000 sqft
Price per Sqft $317
MLS Listing ID 72557755
Sold Date 10/22/19
Style Colonial
Bedrooms 4
Full Baths 2
Half Baths 1
Year Built 1996
Annual Tax Amount $5,397
Tax Year 2019
Lot Size 0.290 Acres
Acres 0.29
Property Sub-Type Single Family Residence
Property Description
Spectacular, Sparkling & Young 1996 Center Entrance Colonial w/Spacious Open Floor Plan In Prime Norwood Neighborhood. Enter Through The Lovely Front Foyer, Which Flows Directly To Both The Fireplaced Living Rm & Sunny Family Rm From Each Side. Gorgeous & Sprawling Open Kitchen w/Beautiful White Cabinets, Granite Counters, Stainless Appliances, Recessed Lighting, Breakfast Rm Area & Glass Doors to the Exterior Rear Deck. Formal Dining Rm w/Chair Rail. Half Bath w/Laundry Complete The Main Level. The 2nd Floor Boasts 4 Large Bedrms & 2 Full Baths, Including A Huge Master w/Walk-In Closet. Partially Finished Lower Level w/Enormous Play Rm/Storage. 2 Car Attached Garage. Large Deck Overlooks the Enormous Private Sanctuary Back Yard w/Garden Area, Fruit Trees, Pergola, Patio, Playground & Oversized Shed. New 2019 Roof. 2015 Gas Heating & Hot Water. Central Air. Gleaming Hardwood Flrs. Amazing Location Close to Everything, Including Highly Rated Schools, Commuter Rail, Highways & Legacy Pl.
Location
State MA
County Norfolk
Zoning Res
Direction I 95 Exit 11, To Rt 1, To Everett St, To Washington St, To Neponset St (or) Pleasant St to Neponset
Rooms
Family Room Flooring - Hardwood, Open Floorplan, Remodeled, Crown Molding
Basement Partially Finished, Garage Access, Concrete
Primary Bedroom Level Second
Dining Room Coffered Ceiling(s), Flooring - Hardwood, Chair Rail, Open Floorplan, Remodeled, Lighting - Overhead
Kitchen Ceiling Fan(s), Flooring - Stone/Ceramic Tile, Dining Area, Countertops - Stone/Granite/Solid, Breakfast Bar / Nook, Cabinets - Upgraded, Deck - Exterior, Open Floorplan, Recessed Lighting, Remodeled, Slider, Stainless Steel Appliances, Lighting - Pendant
Interior
Interior Features Open Floorplan, Play Room
Heating Baseboard, Natural Gas
Cooling Central Air
Flooring Tile, Hardwood
Fireplaces Number 1
Fireplaces Type Living Room
Appliance Range, Dishwasher, Disposal, Microwave, Refrigerator, Washer, Dryer, Gas Water Heater, Tank Water Heaterless, Utility Connections for Electric Range
Laundry Bathroom - Half, Main Level, First Floor
Exterior
Exterior Feature Rain Gutters, Professional Landscaping, Decorative Lighting, Fruit Trees, Garden
Garage Spaces 2.0
Fence Fenced
Community Features Public Transportation, Shopping, Pool, Tennis Court(s), Park, Walk/Jog Trails, Golf, Highway Access, House of Worship, Private School, Public School, T-Station
Utilities Available for Electric Range
Roof Type Shingle
Total Parking Spaces 4
Garage Yes
Building
Lot Description Level
Foundation Concrete Perimeter
Sewer Public Sewer
Water Public
Architectural Style Colonial
Schools
Elementary Schools Callahan
Middle Schools Coakley
High Schools Norwood High
Read Less
Bought with David Mitchell • Keller Williams Realty Signature Properties




