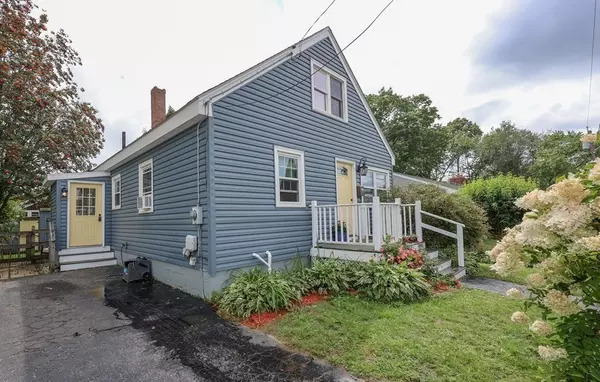For more information regarding the value of a property, please contact us for a free consultation.
180 Upham St Lowell, MA 01851
Want to know what your home might be worth? Contact us for a FREE valuation!

Our team is ready to help you sell your home for the highest possible price ASAP
Key Details
Sold Price $520,000
Property Type Single Family Home
Sub Type Single Family Residence
Listing Status Sold
Purchase Type For Sale
Square Footage 1,306 sqft
Price per Sqft $398
Subdivision Highlands
MLS Listing ID 73285291
Sold Date 11/01/24
Style Cape
Bedrooms 3
Full Baths 1
HOA Y/N false
Year Built 1940
Annual Tax Amount $4,535
Tax Year 2024
Lot Size 3,484 Sqft
Acres 0.08
Property Description
Beautiful 3 bedroom 1 bathroom Cape on dead end Street in the Upper Highlands. Modern Farmhouse Kitchen with Quartz countertops, breakfast bar and a separate dining area. In addition to the kitchen the main floor features a bedroom, full bathroom and a large living room. Directly off the kitchen is a private deck and fenced in backyard. There are two additional bedrooms on the 2nd floor. Partially finished basement makes a great work out area or set up as playroom or additional living room. Put your own touches on the basement to suit your living style There is an additional workshop area in basement as well as Washer/Dryer hookups. Updates in last 5 years include kitchen, water heater, blown--in insulation, roof, siding, windows, kitchen slider and composite deck. All of this and minutes to access both Rte. 3 & 495. Book you showing today!
Location
State MA
County Middlesex
Area Highlands
Zoning TSF
Direction Steven Street to Upham, house is on the left.
Rooms
Basement Full, Partially Finished, Interior Entry, Bulkhead, Sump Pump, Concrete
Primary Bedroom Level Second
Dining Room Closet, Flooring - Laminate, Deck - Exterior, Exterior Access
Kitchen Flooring - Laminate, Countertops - Stone/Granite/Solid, Breakfast Bar / Nook, Exterior Access, Stainless Steel Appliances, Lighting - Pendant
Interior
Interior Features Wired for Sound
Heating Baseboard, Natural Gas
Cooling Window Unit(s)
Flooring Vinyl, Laminate, Hardwood
Appliance Gas Water Heater, Range, Dishwasher, Microwave, Refrigerator, Washer, Dryer
Laundry Electric Dryer Hookup, Washer Hookup
Exterior
Exterior Feature Porch, Deck, Deck - Wood, Deck - Composite, Patio, Storage, Barn/Stable, Screens, Fenced Yard
Fence Fenced/Enclosed, Fenced
Community Features Public Transportation, Shopping, Park, Golf, Medical Facility, Highway Access, Private School, Public School, T-Station, University
Utilities Available for Electric Range, for Electric Dryer, Washer Hookup
Waterfront false
Roof Type Shingle
Total Parking Spaces 2
Garage No
Building
Lot Description Level
Foundation Block
Sewer Public Sewer
Water Public
Schools
Elementary Schools Bailey
Middle Schools Daley
High Schools Lowell High
Others
Senior Community false
Read Less
Bought with Fermin Group • Century 21 North East
GET MORE INFORMATION





