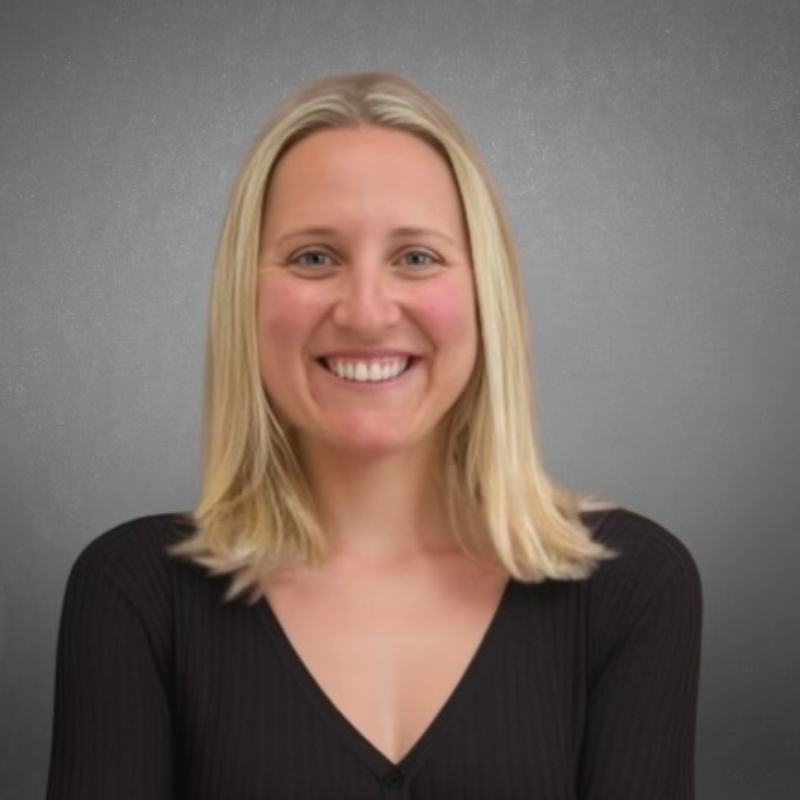For more information regarding the value of a property, please contact us for a free consultation.
25 Rollinson Rd Worcester, MA 01606
Want to know what your home might be worth? Contact us for a FREE valuation!

Our team is ready to help you sell your home for the highest possible price ASAP
Key Details
Sold Price $550,000
Property Type Single Family Home
Sub Type Single Family Residence
Listing Status Sold
Purchase Type For Sale
Square Footage 1,824 sqft
Price per Sqft $301
Subdivision Burncoat
MLS Listing ID 73384899
Sold Date 09/09/25
Style Colonial
Bedrooms 3
Full Baths 1
Half Baths 1
HOA Y/N false
Year Built 1926
Annual Tax Amount $5,677
Tax Year 2025
Lot Size 10,018 Sqft
Acres 0.23
Property Sub-Type Single Family Residence
Property Description
Fully remodeled Colonial in the sought after upper Burncoat area with a rare 30x30 heated outbuilding! Sunsplashed living room with fireplace and bow window * formal dining room with grasscloth wall covering * oversized family room with wood-burning insert * Stunning new cherry kitchen with granite counters, stainless appliances (including gas stove), custom glass cabinet, and tile backsplash * Updated half bath on the main level * Upstairs features three spacious bedrooms, including a skylit room with pine cathedral ceiling and a large primary with Ralph Lauren Suede paint * Renovated full bath with skylight and built-in sauna* Huge 33' deck with seating* lower-level workshop,* updated gas furnace water heater * two-car garage w/additional workshop space.PLUS a huge heated outbuilding with garage door and high ceiling offers amazing potential—Contractor office, woodshop, studio, car/bike/boat storage, or possible ADU. Great location close to Qcc Track, schools, shopping, and highways.
Location
State MA
County Worcester
Area Burncoat
Zoning RS-7
Direction Off of Burncoat St. Opposite QCC
Rooms
Family Room Ceiling Fan(s), Closet, Deck - Exterior, Exterior Access, Slider
Basement Full, Unfinished
Primary Bedroom Level Second
Dining Room Flooring - Wall to Wall Carpet, Deck - Exterior, Exterior Access, Open Floorplan, Remodeled, Slider, Lighting - Overhead
Kitchen Flooring - Stone/Ceramic Tile, Countertops - Stone/Granite/Solid, Cabinets - Upgraded, Recessed Lighting, Remodeled, Stainless Steel Appliances, Gas Stove
Interior
Interior Features Sauna/Steam/Hot Tub, Internet Available - Broadband
Heating Forced Air, Natural Gas
Cooling Window Unit(s)
Flooring Tile, Carpet
Fireplaces Number 2
Fireplaces Type Family Room, Living Room
Appliance Gas Water Heater, Water Heater, Range, Refrigerator, Plumbed For Ice Maker
Laundry In Basement, Washer Hookup
Exterior
Exterior Feature Porch, Deck, Deck - Wood, Rain Gutters, Storage, Other
Garage Spaces 5.0
Community Features Public Transportation, Shopping, Tennis Court(s), Park, Walk/Jog Trails, Golf, Medical Facility, Laundromat, Bike Path, Conservation Area, Highway Access, House of Worship, Public School, T-Station, University
Utilities Available for Gas Range, Washer Hookup, Icemaker Connection
Roof Type Shingle
Total Parking Spaces 4
Garage Yes
Building
Lot Description Level
Foundation Stone
Sewer Public Sewer
Water Public
Architectural Style Colonial
Schools
Middle Schools Burncoat
High Schools Burncoat
Others
Senior Community false
Read Less
Bought with Felix Mensah • RE/MAX Partners
GET MORE INFORMATION





